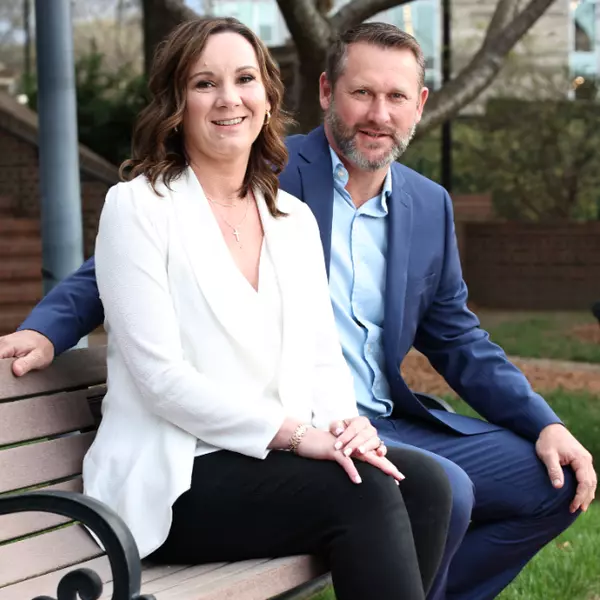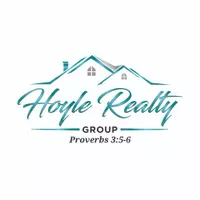For more information regarding the value of a property, please contact us for a free consultation.
Key Details
Sold Price $535,000
Property Type Single Family Home
Sub Type Single Family Residence
Listing Status Sold
Purchase Type For Sale
Square Footage 2,103 sqft
Price per Sqft $254
Subdivision Oak Glen
MLS Listing ID 4225703
Sold Date 04/30/25
Style Farmhouse
Bedrooms 3
Full Baths 3
Abv Grd Liv Area 2,103
Year Built 2021
Lot Size 0.460 Acres
Acres 0.46
Property Sub-Type Single Family Residence
Property Description
Custom-Built Farmhouse Retreat Just Outside Charlotte, NC! Nestled on almost a ½-acre fenced lot, this custom-built ranch home offers the perfect blend of country charm and modern convenience! Inside, you'll find an inviting open-concept design with soaring ceilings, elegant finishes, and abundant natural light. The gourmet kitchen flows seamlessly into the spacious family room, where a cozy fireplace and custom built-ins create the perfect gathering space. The primary suite is a true retreat, featuring a spa-like bath and walk-in closet. A bonus room over the garage with a full bath adds flexibility for a media room, home office, or guest space.
Step outside to enjoy the large covered back porch, ideal for relaxing or entertaining, or sip your morning coffee on the cozy covered front porch. With a fully fenced yard, there's plenty of space for pets, play, or gardening. Experience the best of both worlds—peaceful country living with city convenience! Don't miss this stunning home!
Location
State NC
County Stanly
Zoning R-20
Rooms
Main Level Bedrooms 3
Interior
Interior Features Entrance Foyer, Garden Tub, Kitchen Island, Open Floorplan, Pantry, Split Bedroom, Walk-In Closet(s)
Heating Central, Ductless, Heat Pump
Cooling Central Air, Heat Pump, Wall Unit(s)
Flooring Tile, Vinyl
Fireplaces Type Family Room, Gas Log
Fireplace true
Appliance Dishwasher, Electric Range
Laundry Laundry Room, Main Level, Sink
Exterior
Garage Spaces 2.0
Fence Back Yard, Fenced
Roof Type Shingle
Street Surface Concrete,Paved
Porch Covered, Front Porch, Rear Porch
Garage true
Building
Foundation Crawl Space
Sewer Public Sewer
Water City
Architectural Style Farmhouse
Level or Stories 1 Story/F.R.O.G.
Structure Type Vinyl,Other - See Remarks
New Construction false
Schools
Elementary Schools Stanfield
Middle Schools West Stanly
High Schools West Stanly
Others
Senior Community false
Acceptable Financing Conventional, FHA, USDA Loan, VA Loan
Listing Terms Conventional, FHA, USDA Loan, VA Loan
Special Listing Condition None
Read Less Info
Want to know what your home might be worth? Contact us for a FREE valuation!

Our team is ready to help you sell your home for the highest possible price ASAP
© 2025 Listings courtesy of Canopy MLS as distributed by MLS GRID. All Rights Reserved.
Bought with Robert Patterson • Lake Tillery Properties LLC




