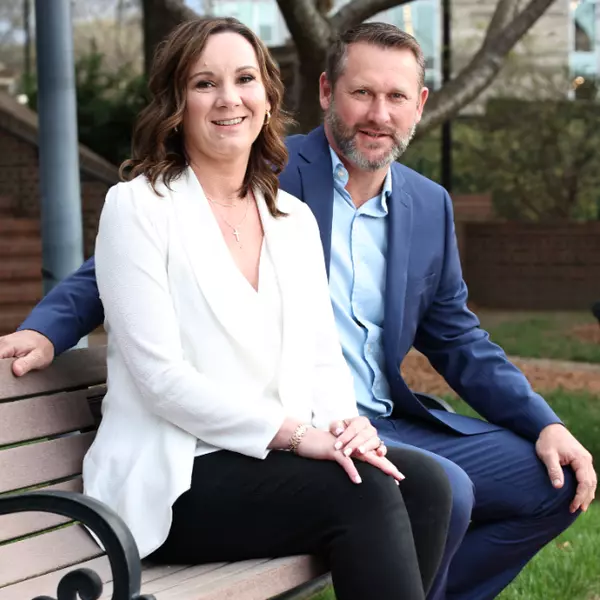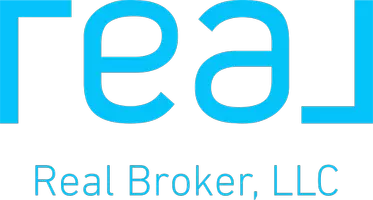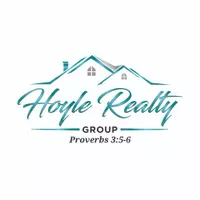For more information regarding the value of a property, please contact us for a free consultation.
Key Details
Sold Price $720,000
Property Type Single Family Home
Sub Type Single Family Residence
Listing Status Sold
Purchase Type For Sale
Square Footage 2,930 sqft
Price per Sqft $245
MLS Listing ID 4028521
Sold Date 08/31/23
Bedrooms 2
Full Baths 3
Abv Grd Liv Area 2,930
Year Built 1987
Lot Size 1.950 Acres
Acres 1.95
Property Sub-Type Single Family Residence
Property Description
Come see this great home with space for 3 beds, 3 baths, a huge basement and a detached workshop! Gorgeous 1 level living in this well built custom home on a private 1.96 acres very close to Asheville and less than 5 minutes to downtown Burnsville. Do not access the driveway without an appointment. Great for a permanent residence or a vacation rental. Updated kitchen with quartz counters, stainless steel appliances, walk-in pantry/laundry room. 3 stone fireplaces. Huge primary bedroom with updated en-suite bath with a large tiled walk-in shower, tub, dual sinks, a walk-in closet, and access to the back deck. The second bedroom has its own en-suite bath. A bonus room with a closet serves as a third bedroom and office for the current owners and has a third full bath nearby. Unlimited storage in the basement, extra large 2 car garage, attic space with 3 access points, and detached workshop. Home has solar panels that help power the home, Anderson windows, a generator hook-up, and 2 decks.
Location
State NC
County Yancey
Zoning R-1
Rooms
Basement Interior Entry, Partial, Partially Finished, Storage Space, Unfinished
Main Level Bedrooms 2
Interior
Interior Features Attic Stairs Pulldown, Garden Tub, Kitchen Island, Open Floorplan, Pantry, Split Bedroom, Storage, Vaulted Ceiling(s), Walk-In Closet(s), Walk-In Pantry
Heating Active Solar, Oil, Propane
Cooling Central Air, Electric, Multi Units
Flooring Tile, Vinyl
Fireplaces Type Kitchen, Living Room, Primary Bedroom, Propane, Wood Burning
Fireplace true
Appliance Dishwasher, Exhaust Hood, Gas Range, Refrigerator, Self Cleaning Oven
Laundry Utility Room, Inside, Main Level
Exterior
Garage Spaces 2.0
Fence Partial, Wood
View Long Range, Mountain(s), Winter
Roof Type Shingle
Street Surface Asphalt,Paved
Porch Deck
Garage true
Building
Lot Description Green Area, Hilly, Level, Private, Sloped, Steep Slope, Wooded, Views, Wooded
Foundation Basement, Crawl Space
Sewer Septic Installed
Water Well
Level or Stories One
Structure Type Stone,Wood
New Construction false
Schools
Elementary Schools Blue Ridge
Middle Schools Cane River
High Schools Mountain Heritage
Others
Senior Community false
Special Listing Condition None
Read Less Info
Want to know what your home might be worth? Contact us for a FREE valuation!

Our team is ready to help you sell your home for the highest possible price ASAP
© 2025 Listings courtesy of Canopy MLS as distributed by MLS GRID. All Rights Reserved.
Bought with CC Dunn • EXP Realty LLC Asheville




