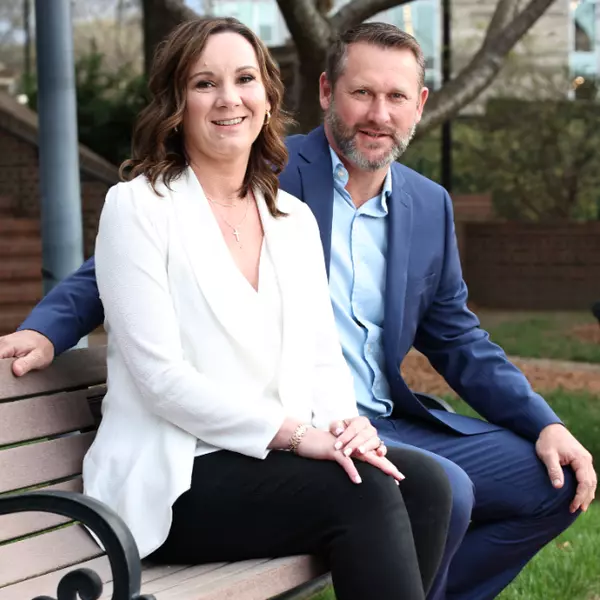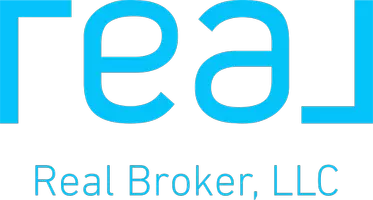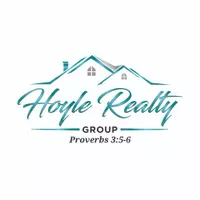For more information regarding the value of a property, please contact us for a free consultation.
Key Details
Sold Price $549,000
Property Type Single Family Home
Sub Type Single Family Residence
Listing Status Sold
Purchase Type For Sale
Square Footage 2,582 sqft
Price per Sqft $212
MLS Listing ID 4025803
Sold Date 07/13/23
Style Cape Cod
Bedrooms 3
Full Baths 3
Abv Grd Liv Area 2,032
Year Built 2014
Lot Size 2.990 Acres
Acres 2.99
Property Sub-Type Single Family Residence
Property Description
Convenient West Burnsville Location, built & maintained by the original owner!This 2.99 acre property boasts several stunning features inside & out.The moment you pull up on the asphalt drive, you will see a detached garage & garden area, custom built playhouse with porch & loft, water feature w/ koi pond, & exterior landscaping & lighting. The edge of the yard provides space for outdoor entertainment w/ a fire pit, pavilion & room for a hot tub or grilling.Home features open floor plan that includes kitchen w/ custom hand-crafted countertops & modern appliances.Craftsmanship is shown throughout the home w/ locally handmade wooden doors, wood accent walls, ceilings & hard-scraped hickory flooring.Upper level is the perfect primary suite w/ BD/BA, sitting/office area & plenty of storage & has its own private balcony. Other features includes fiber optic internet, on-demand gas water heater & range, HVAC system, Buck Stove gas logs, wood burning stove, & wi-fi controlled AC
Location
State NC
County Yancey
Rooms
Basement Basement Garage Door, Bath/Stubbed, Exterior Entry, Full, Interior Entry, Partially Finished, Storage Space, Walk-Out Access, Walk-Up Access
Main Level Bedrooms 2
Interior
Interior Features Garden Tub, Kitchen Island, Open Floorplan, Storage
Heating Heat Pump, Propane, Wood Stove
Cooling Ceiling Fan(s), Central Air
Flooring Carpet, Tile, Vinyl, Wood
Fireplaces Type Gas Log, Living Room
Fireplace true
Appliance Dishwasher, Down Draft, Electric Oven, Gas Cooktop, Refrigerator
Laundry In Basement, Laundry Room, Washer Hookup
Exterior
Exterior Feature Fire Pit, Other - See Remarks
Utilities Available Electricity Connected, Fiber Optics, Propane
View Long Range, Mountain(s), Year Round
Roof Type Shingle
Street Surface Asphalt,Paved
Accessibility Two or More Access Exits
Porch Balcony, Covered, Deck, Front Porch, Side Porch, Wrap Around
Garage true
Building
Lot Description Level, Paved, Private, Sloped, Views, Wooded
Foundation Basement
Sewer Septic Installed
Water Well
Architectural Style Cape Cod
Level or Stories One and One Half
Structure Type Fiber Cement,Wood
New Construction false
Schools
Elementary Schools Blue Ridge
Middle Schools Cane River
High Schools Mountain Heritage
Others
Senior Community false
Restrictions No Restrictions
Acceptable Financing Cash, Conventional, VA Loan
Listing Terms Cash, Conventional, VA Loan
Special Listing Condition None
Read Less Info
Want to know what your home might be worth? Contact us for a FREE valuation!

Our team is ready to help you sell your home for the highest possible price ASAP
© 2025 Listings courtesy of Canopy MLS as distributed by MLS GRID. All Rights Reserved.
Bought with Jackie Tatelman • Dawn Wilson Realty




