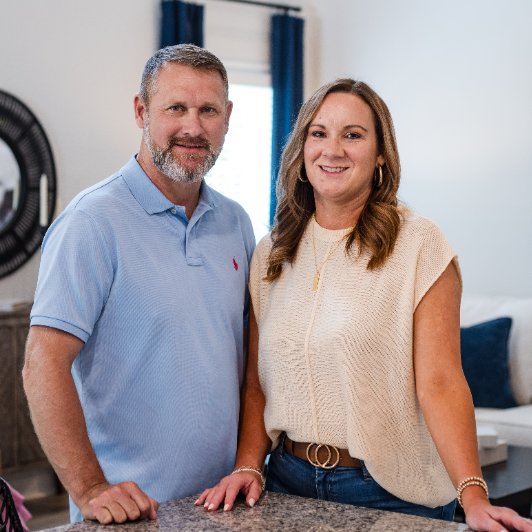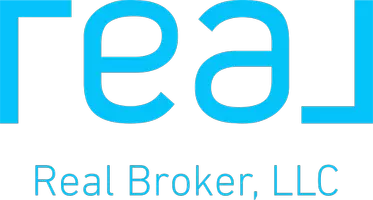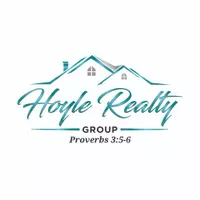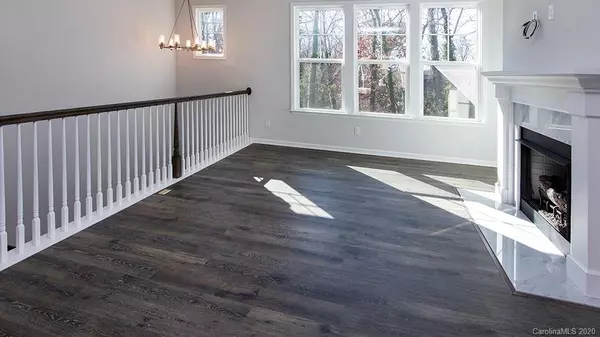For more information regarding the value of a property, please contact us for a free consultation.
Key Details
Sold Price $475,490
Property Type Townhouse
Sub Type Townhouse
Listing Status Sold
Purchase Type For Sale
Square Footage 1,994 sqft
Price per Sqft $238
MLS Listing ID 3490309
Sold Date 04/17/20
Style Traditional
Bedrooms 3
Full Baths 3
Half Baths 1
Construction Status Completed
HOA Fees $235/mo
HOA Y/N 1
Abv Grd Liv Area 1,994
Year Built 2019
Lot Size 1,306 Sqft
Acres 0.03
Lot Dimensions 21*65*21*65
Property Sub-Type Townhouse
Property Description
This 3 story townhouse with a sky terrace is a must see. Enter into the 2 car side by side garage and you have the convenience of a guest bedroom and a full bath on the first floor. On the main living area the gourmet kitchen with 2 toned white perimeter cabinets and a gray island as well as a double oven is nicely laid out. Also on the main level you have a spacious dining area and a very large gathering area. From there you can walk out onto the deck to enjoy a cup of coffee or enjoy some fresh air. On the next level there are two master suites, both with spacious walk-in closets and double vanity sinks in the full baths. This homesite also includes an amazing sky terrace that is perfect for entertaining and enjoying the outdoor view. This homesite is also wooded on the front side of the home to offer privacy in very popular Cotswold area that is one of Charlotte's premier locations.
Location
State NC
County Mecklenburg
Building/Complex Name Wendwood Terrace
Zoning RES
Interior
Interior Features Attic Walk In, Cable Prewire, Kitchen Island, Open Floorplan, Pantry, Tray Ceiling(s), Walk-In Closet(s)
Heating Central, Zoned
Cooling Zoned
Flooring Carpet, Hardwood, Tile
Fireplaces Type Gas Log, Living Room
Fireplace true
Appliance Convection Oven, Dishwasher, Disposal, Dryer, Exhaust Hood, Gas Water Heater, Microwave, Oven, Plumbed For Ice Maker, Self Cleaning Oven, Wall Oven, Washer
Laundry Upper Level
Exterior
Exterior Feature In-Ground Irrigation, Lawn Maintenance, Rooftop Terrace
Garage Spaces 2.0
Community Features Sidewalks, Street Lights
Roof Type Shingle
Street Surface Concrete,Paved
Porch Balcony, Front Porch, Patio, Rear Porch
Garage true
Building
Lot Description Views
Foundation Slab
Builder Name Taylor Morrison
Sewer Public Sewer
Water City
Architectural Style Traditional
Level or Stories Four
Structure Type Brick Partial,Fiber Cement
New Construction true
Construction Status Completed
Schools
Elementary Schools Billingsville
Middle Schools Alexander Graham
High Schools Myers Park
Others
Pets Allowed Yes
HOA Name Association Management Solutions
Acceptable Financing Cash, Conventional, VA Loan
Listing Terms Cash, Conventional, VA Loan
Special Listing Condition None
Read Less Info
Want to know what your home might be worth? Contact us for a FREE valuation!
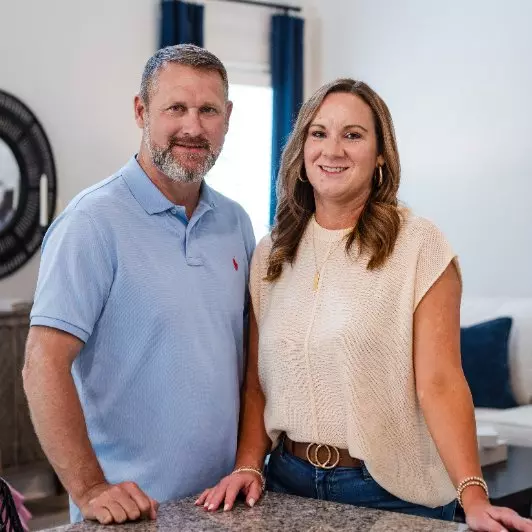
Our team is ready to help you sell your home for the highest possible price ASAP
© 2025 Listings courtesy of Canopy MLS as distributed by MLS GRID. All Rights Reserved.
Bought with Ryan Palmer • Realty ONE Group Select
GET MORE INFORMATION
