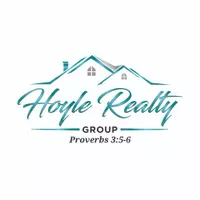UPDATED:
Key Details
Property Type Single Family Home
Sub Type Single Family Residence
Listing Status Coming Soon
Purchase Type For Sale
Square Footage 3,942 sqft
Price per Sqft $233
Subdivision Summerwood
MLS Listing ID 4252713
Style Traditional
Bedrooms 5
Full Baths 3
Half Baths 1
HOA Fees $815/ann
HOA Y/N 1
Abv Grd Liv Area 3,942
Year Built 2018
Lot Size 0.360 Acres
Acres 0.36
Property Sub-Type Single Family Residence
Property Description
This spacious 5-bedroom, 3.5-bath masterpiece offers a flexible floor plan, including a dedicated office with custom cabinetry and a beautiful loft space perfect for relaxing or entertaining. A rare find, the home features a large secondary bedroom on the main floor with its own full bathroom — perfect for guests or multigenerational living.
The chef's kitchen is a true showstopper, complete with a massive pantry and direct access to the outdoor living area, where an outdoor kitchen and pizza oven await your next gathering. The extra-large windows throughout the home frame picturesque views from every room, creating a serene and inviting atmosphere you'll never want to leave.
Location
State NC
County Mecklenburg
Zoning Res
Rooms
Main Level Bedrooms 1
Upper Level Primary Bedroom
Upper Level Laundry
Upper Level Bathroom-Full
Main Level Bedroom(s)
Main Level Bedroom(s)
Main Level Bathroom-Full
Upper Level Bedroom(s)
Main Level Kitchen
Main Level Breakfast
Main Level Office
Main Level Dining Room
Main Level Bathroom-Full
Main Level Family Room
Interior
Interior Features Attic Stairs Pulldown, Breakfast Bar, Built-in Features, Drop Zone, Entrance Foyer, Kitchen Island, Open Floorplan, Pantry, Storage, Walk-In Closet(s), Walk-In Pantry, Wet Bar
Heating Forced Air, Natural Gas
Cooling Central Air
Flooring Carpet, Wood
Fireplaces Type Living Room
Fireplace true
Appliance Exhaust Fan, Gas Cooktop, Gas Oven, Gas Water Heater, Microwave
Laundry Utility Room, Laundry Room, Upper Level
Exterior
Exterior Feature In-Ground Irrigation, Outdoor Kitchen
Garage Spaces 3.0
Community Features Picnic Area, Playground, Pond, Recreation Area, Street Lights, Walking Trails
Utilities Available Cable Available, Natural Gas
View Water
Roof Type Shingle
Street Surface Concrete
Porch Covered, Rear Porch
Garage true
Building
Lot Description Level, Pond(s), Views
Dwelling Type Site Built
Foundation Crawl Space
Builder Name Shea
Sewer Public Sewer
Water City
Architectural Style Traditional
Level or Stories Two
Structure Type Brick Full
New Construction false
Schools
Elementary Schools Bain
Middle Schools Mint Hill
High Schools Independence
Others
HOA Name Cedar
Senior Community false
Restrictions Subdivision
Acceptable Financing Cash, Conventional, FHA, VA Loan
Listing Terms Cash, Conventional, FHA, VA Loan
Special Listing Condition None




