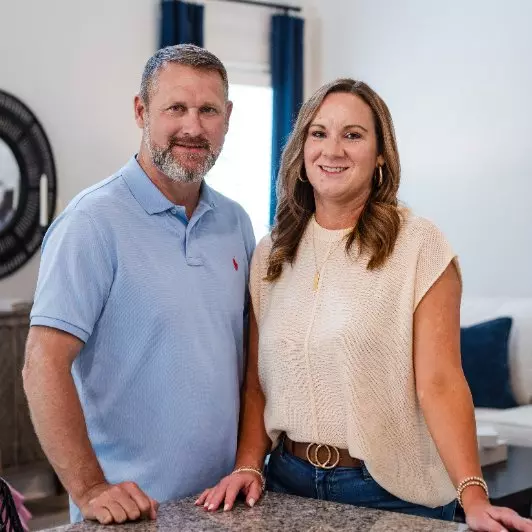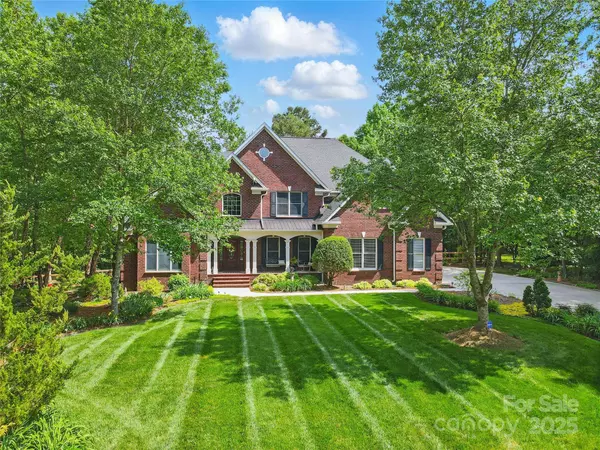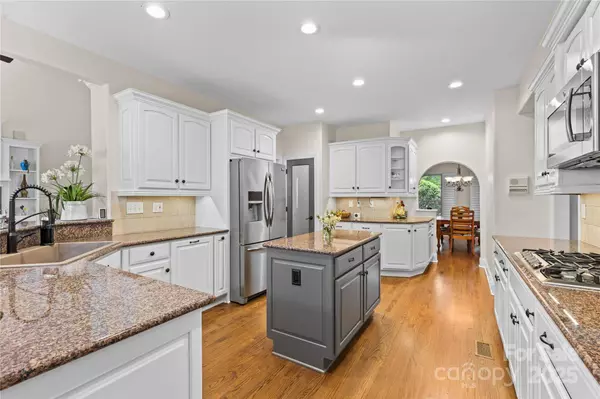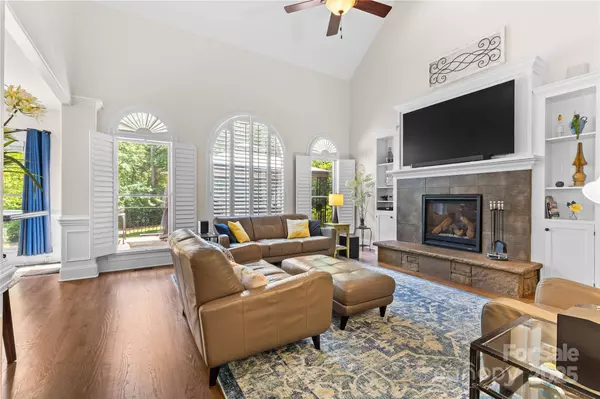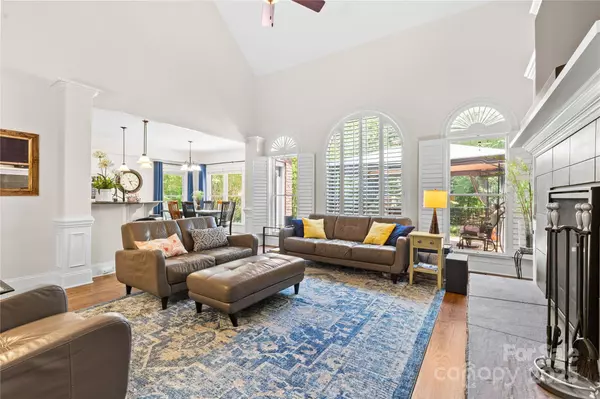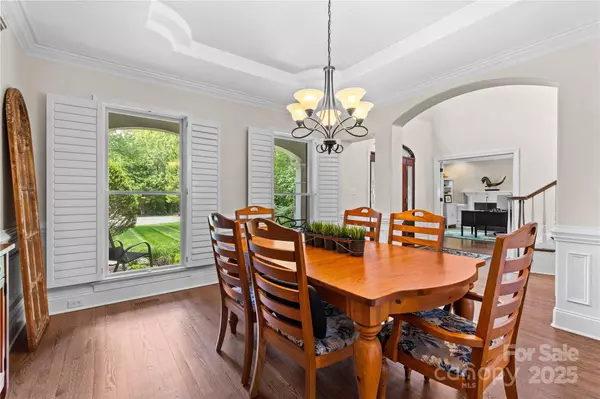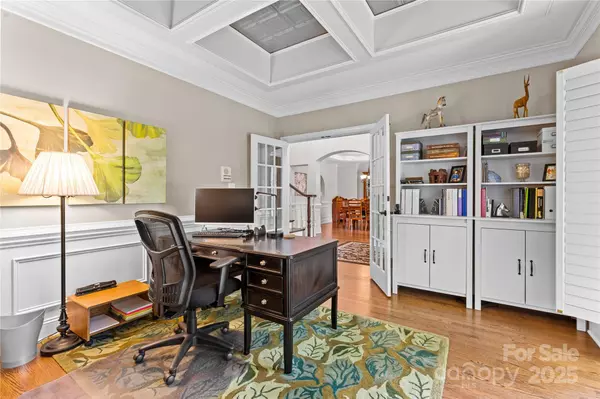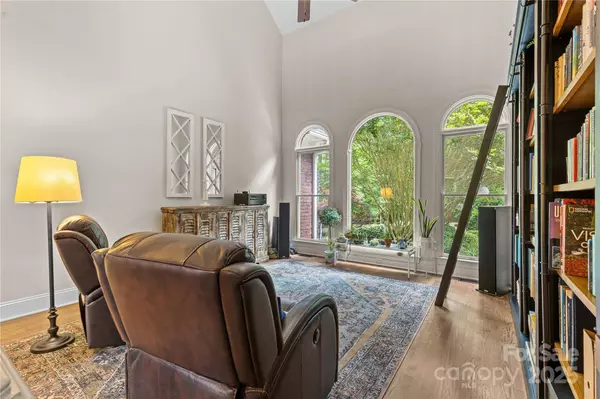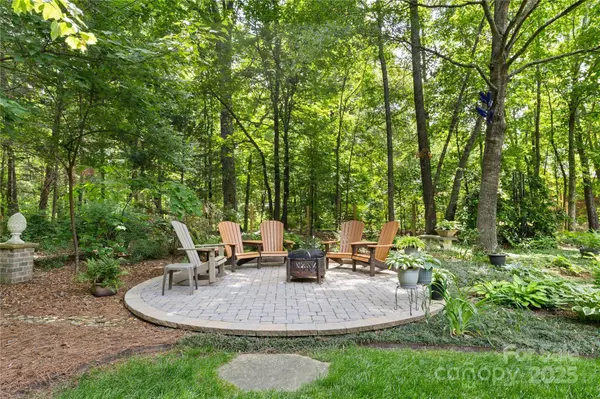
GALLERY
PROPERTY DETAIL
Key Details
Sold Price $900,0001.6%
Property Type Single Family Home
Sub Type Single Family Residence
Listing Status Sold
Purchase Type For Sale
Square Footage 3, 939 sqft
Price per Sqft $228
Subdivision Tallwood Estates Ii
MLS Listing ID 4283810
Sold Date 10/10/25
Bedrooms 4
Full Baths 4
Half Baths 1
Abv Grd Liv Area 3,939
Year Built 1999
Lot Size 1.480 Acres
Acres 1.48
Property Sub-Type Single Family Residence
Location
State NC
County Union
Zoning AU5
Rooms
Basement Basement Garage Door, Exterior Entry, Storage Space, Walk-Out Access
Primary Bedroom Level Main
Main Level Bedrooms 1
Building
Lot Description Cul-De-Sac
Foundation Basement, Crawl Space
Sewer County Sewer
Water County Water
Level or Stories One and One Half
Structure Type Brick Full
New Construction false
Interior
Interior Features Attic Stairs Pulldown, Breakfast Bar, Built-in Features, Cable Prewire, Central Vacuum, Entrance Foyer, Garden Tub, Hot Tub, Kitchen Island, Walk-In Pantry
Heating Heat Pump, Natural Gas
Cooling Ceiling Fan(s), Central Air, Electric, Heat Pump
Flooring Carpet, Tile, Wood
Fireplaces Type Family Room, Gas Log
Fireplace true
Appliance Dishwasher, Disposal, Gas Cooktop, Microwave, Wall Oven
Laundry Mud Room, Main Level, Sink
Exterior
Exterior Feature Hot Tub, In-Ground Irrigation
Garage Spaces 2.0
Fence Back Yard, Fenced
Roof Type Shingle
Street Surface Concrete,Paved
Porch Covered, Front Porch, Patio, Side Porch
Garage true
Schools
Elementary Schools Fairview
Middle Schools Piedmont
High Schools Piedmont
Others
Senior Community false
Restrictions No Representation
Acceptable Financing Cash, Conventional, VA Loan
Listing Terms Cash, Conventional, VA Loan
Special Listing Condition None
SIMILAR HOMES FOR SALE
Check for similar Single Family Homes at price around $900,000 in Indian Trail,NC

Pending
$592,597
1503 Laggan LN #58- Gaines TD, Indian Trail, NC 28079
Listed by Rick Epley of Mattamy Carolina Corporation5 Beds 3 Baths 2,689 SqFt
Pending
$666,412
1522 Ainslie PL #42 / Marshall, Indian Trail, NC 28079
Listed by Jerry Critchlow of Mattamy Carolina Corporation5 Beds 5 Baths 3,585 SqFt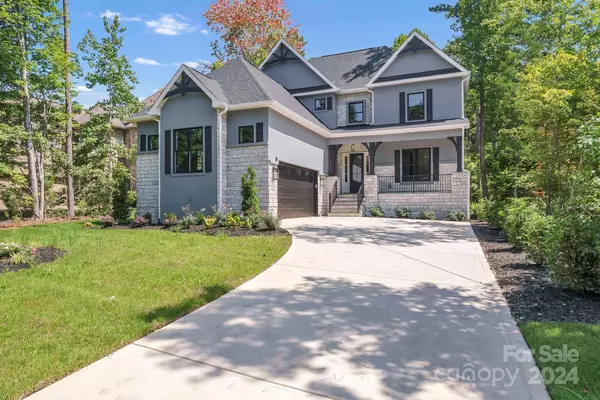
Active
$1,223,000
1106 Anniston PL #51, Indian Trail, NC 28079
Listed by Nina Tingle of Alpha Omega Realty4 Beds 4 Baths 3,566 SqFt
CONTACT
