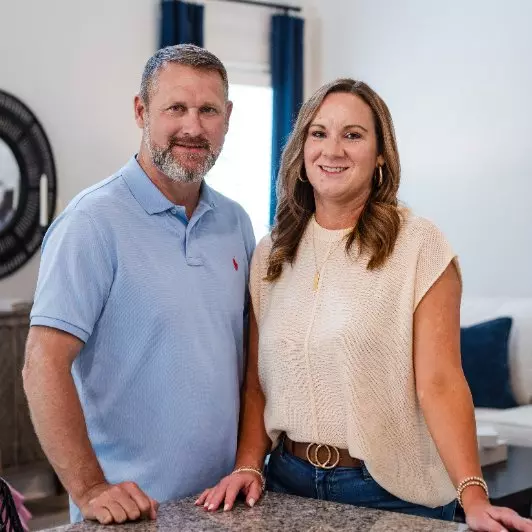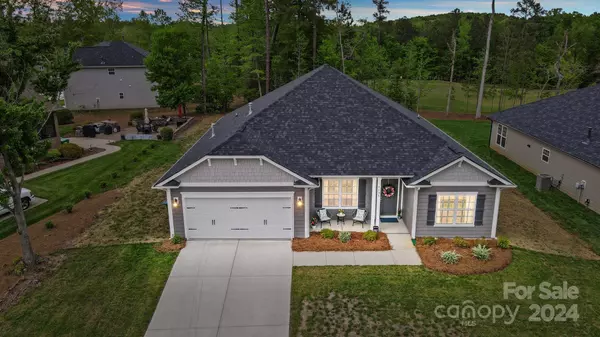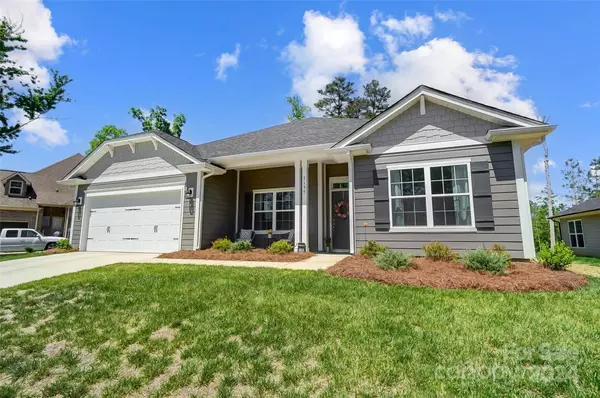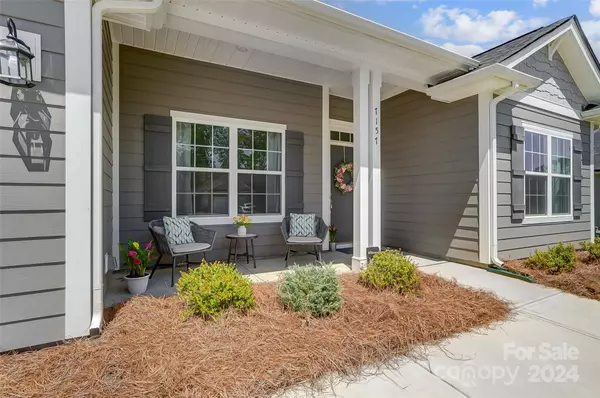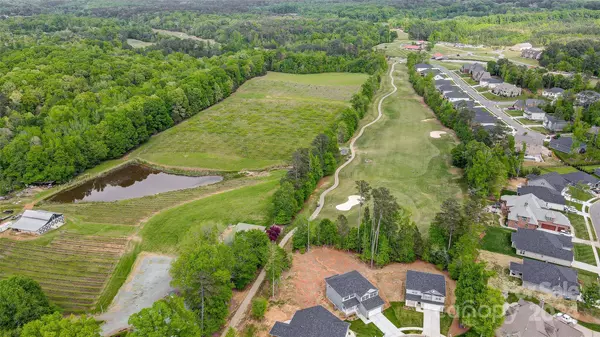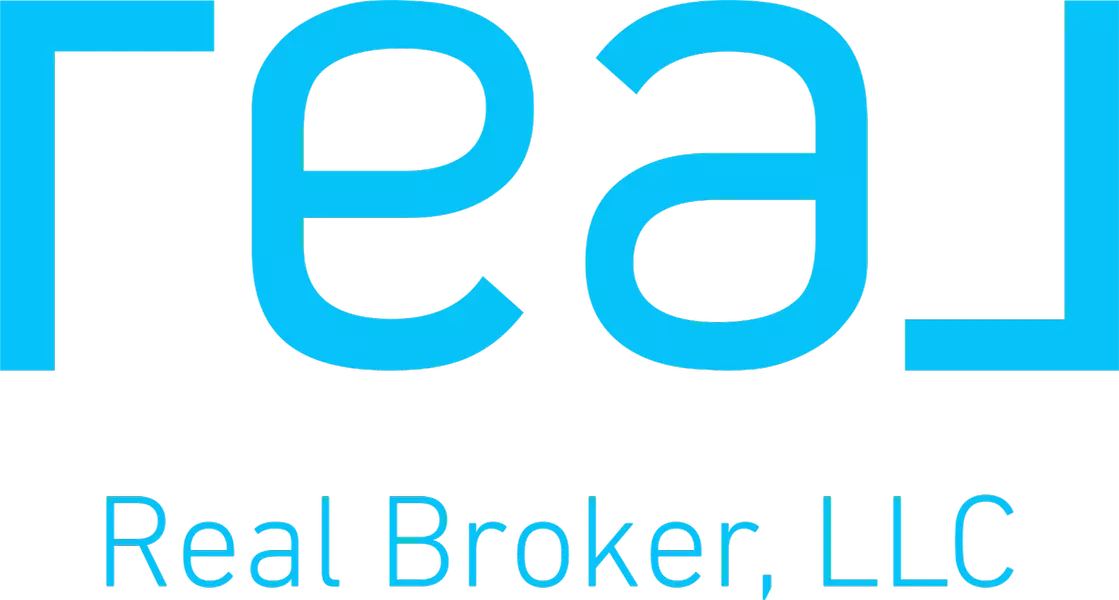
GALLERY
PROPERTY DETAIL
Key Details
Sold Price $468,0001.5%
Property Type Single Family Home
Sub Type Single Family Residence
Listing Status Sold
Purchase Type For Sale
Square Footage 2, 096 sqft
Price per Sqft $223
Subdivision The Villages At Red Bridge
MLS Listing ID 4134034
Sold Date 07/18/24
Bedrooms 4
Full Baths 2
Abv Grd Liv Area 2,096
Year Built 2023
Lot Size 0.270 Acres
Acres 0.27
Property Sub-Type Single Family Residence
Location
State NC
County Cabarrus
Zoning OPS
Rooms
Primary Bedroom Level Main
Main Level Bedrooms 4
Building
Lot Description On Golf Course, Views
Foundation Slab
Builder Name Adams Homes
Sewer Public Sewer
Water City
Level or Stories One
Structure Type Fiber Cement
New Construction false
Interior
Interior Features Attic Stairs Pulldown, Cathedral Ceiling(s), Entrance Foyer, Garden Tub, Kitchen Island, Open Floorplan, Pantry, Split Bedroom, Walk-In Closet(s)
Heating Central, Natural Gas
Cooling Central Air
Flooring Carpet, Tile, Vinyl
Fireplaces Type Family Room, Gas Log
Fireplace true
Appliance Dishwasher, Disposal, Dryer, Gas Range, Microwave, Refrigerator, Washer
Laundry Laundry Room
Exterior
Garage Spaces 2.0
Community Features Golf, Pond, Sidewalks, Street Lights
Utilities Available Electricity Connected, Gas
View Golf Course, Year Round
Roof Type Shingle
Street Surface Concrete,Paved
Porch Covered, Front Porch, Rear Porch
Garage true
Schools
Elementary Schools Bethel Cabarrus
Middle Schools C.C. Griffin
High Schools Central Cabarrus
Others
Senior Community false
Restrictions Subdivision
Acceptable Financing Cash, Conventional, FHA, VA Loan
Listing Terms Cash, Conventional, FHA, VA Loan
Special Listing Condition None
CONTACT
