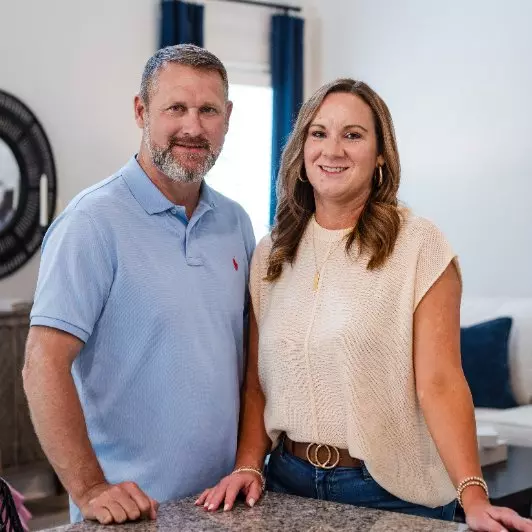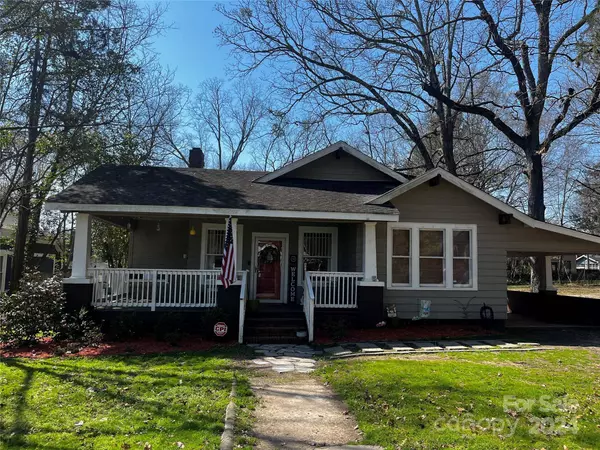
GALLERY
PROPERTY DETAIL
Key Details
Sold Price $300,000
Property Type Single Family Home
Sub Type Single Family Residence
Listing Status Sold
Purchase Type For Sale
Square Footage 1, 614 sqft
Price per Sqft $185
MLS Listing ID 4118910
Sold Date 06/03/24
Style Arts and Crafts
Bedrooms 3
Full Baths 2
Abv Grd Liv Area 1,614
Year Built 1928
Lot Size 0.300 Acres
Acres 0.3
Property Sub-Type Single Family Residence
Location
State NC
County Union
Zoning AQ5
Rooms
Primary Bedroom Level Main
Main Level Bedrooms 3
Building
Foundation Crawl Space
Sewer Public Sewer
Water City
Architectural Style Arts and Crafts
Level or Stories One
Structure Type Aluminum
New Construction false
Interior
Interior Features Attic Stairs Pulldown
Heating Central, Natural Gas
Cooling Central Air
Flooring Tile, Vinyl, Wood
Fireplaces Type Family Room
Fireplace true
Appliance Dishwasher, Gas Range, Gas Water Heater
Laundry Mud Room, Main Level
Exterior
Carport Spaces 1
Fence Back Yard, Fenced
Street Surface Gravel,Paved
Porch Covered, Front Porch, Side Porch
Garage false
Schools
Elementary Schools Benton Heights
Middle Schools Monroe
High Schools Monroe
Others
Senior Community false
Restrictions Historical
Acceptable Financing Cash, Conventional
Listing Terms Cash, Conventional
Special Listing Condition None
CONTACT


