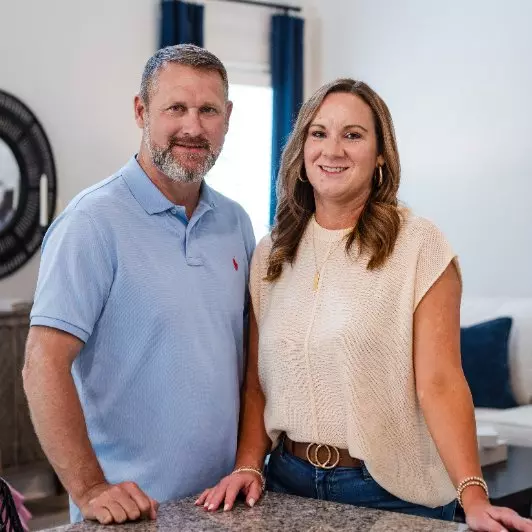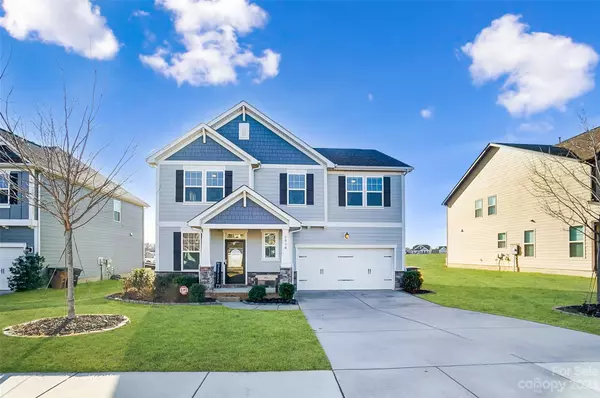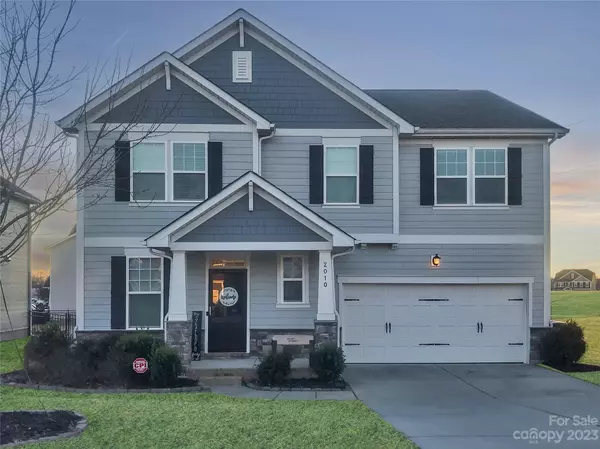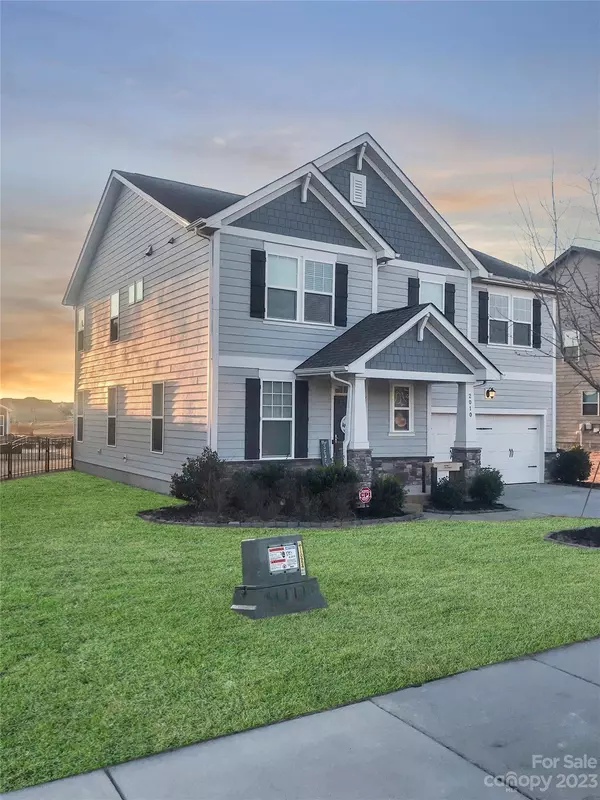
GALLERY
PROPERTY DETAIL
Key Details
Sold Price $495,0001.0%
Property Type Single Family Home
Sub Type Single Family Residence
Listing Status Sold
Purchase Type For Sale
Square Footage 2, 540 sqft
Price per Sqft $194
Subdivision Union Grove
MLS Listing ID 4102289
Sold Date 03/06/24
Bedrooms 3
Full Baths 2
Half Baths 1
HOA Fees $32/Semi-Annually
HOA Y/N 1
Abv Grd Liv Area 2,540
Year Built 2017
Lot Size 7,840 Sqft
Acres 0.18
Property Sub-Type Single Family Residence
Location
State NC
County Union
Zoning AP4
Rooms
Primary Bedroom Level Upper
Building
Foundation Slab
Builder Name Bonterra
Sewer County Sewer
Water County Water
Level or Stories Two
Structure Type Fiber Cement,Hardboard Siding,Stone Veneer
New Construction false
Interior
Heating Central, Natural Gas
Cooling Central Air
Flooring Carpet, Vinyl
Fireplace false
Appliance Dishwasher, Gas Range, Microwave
Laundry Laundry Room, Upper Level
Exterior
Garage Spaces 2.0
Fence Back Yard, Fenced
Community Features Clubhouse, Outdoor Pool, Playground, Street Lights, Walking Trails
Roof Type Shingle
Street Surface Concrete,Paved
Porch Front Porch
Garage true
Schools
Elementary Schools Sardis
Middle Schools Porter Ridge
High Schools Porter Ridge
Others
HOA Name Cedar
Senior Community false
Special Listing Condition None
SIMILAR HOMES FOR SALE
Check for similar Single Family Homes at price around $495,000 in Indian Trail,NC

Pending
$592,597
1503 Laggan LN #58- Gaines TD, Indian Trail, NC 28079
Listed by Rick Epley of Mattamy Carolina Corporation5 Beds 3 Baths 2,689 SqFt
Pending
$666,412
1522 Ainslie PL #42 / Marshall, Indian Trail, NC 28079
Listed by Jerry Critchlow of Mattamy Carolina Corporation5 Beds 5 Baths 3,585 SqFt
Pending
$399,900
5535 Whispering Wind LN, Indian Trail, NC 28079
Listed by Kristy Kyle of Call It Closed International Inc4 Beds 3 Baths 1,897 SqFt
CONTACT



